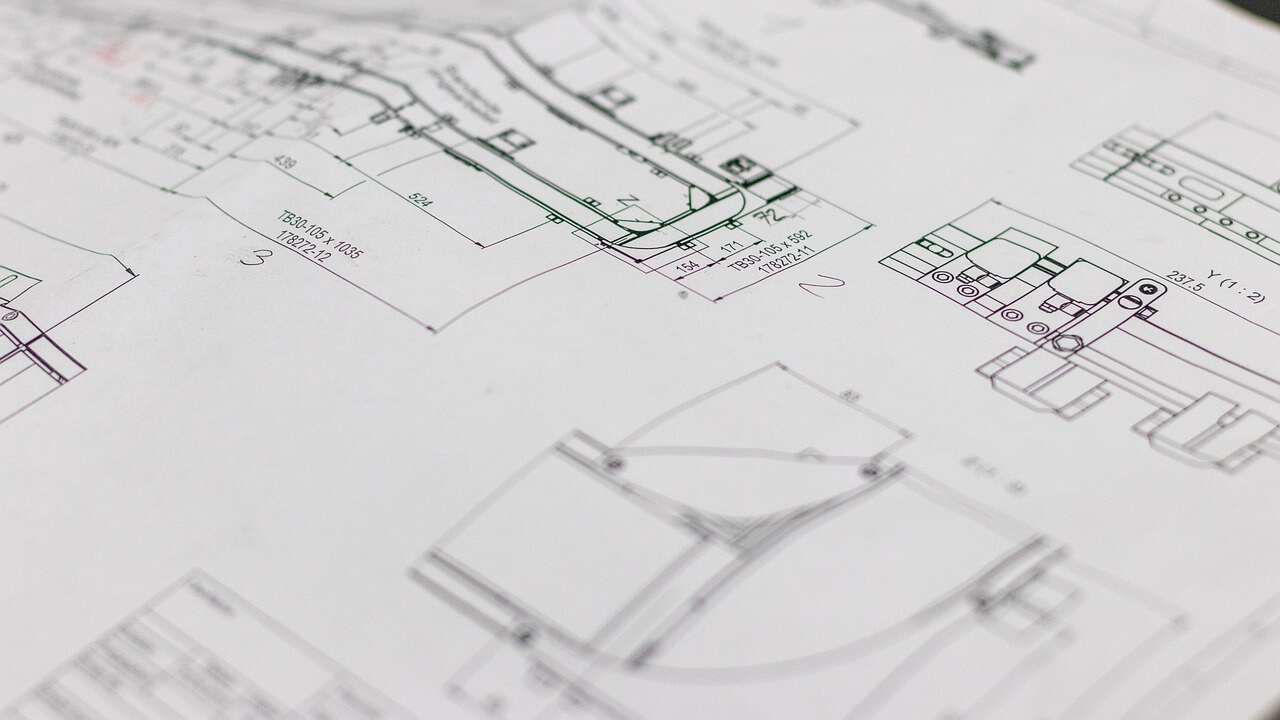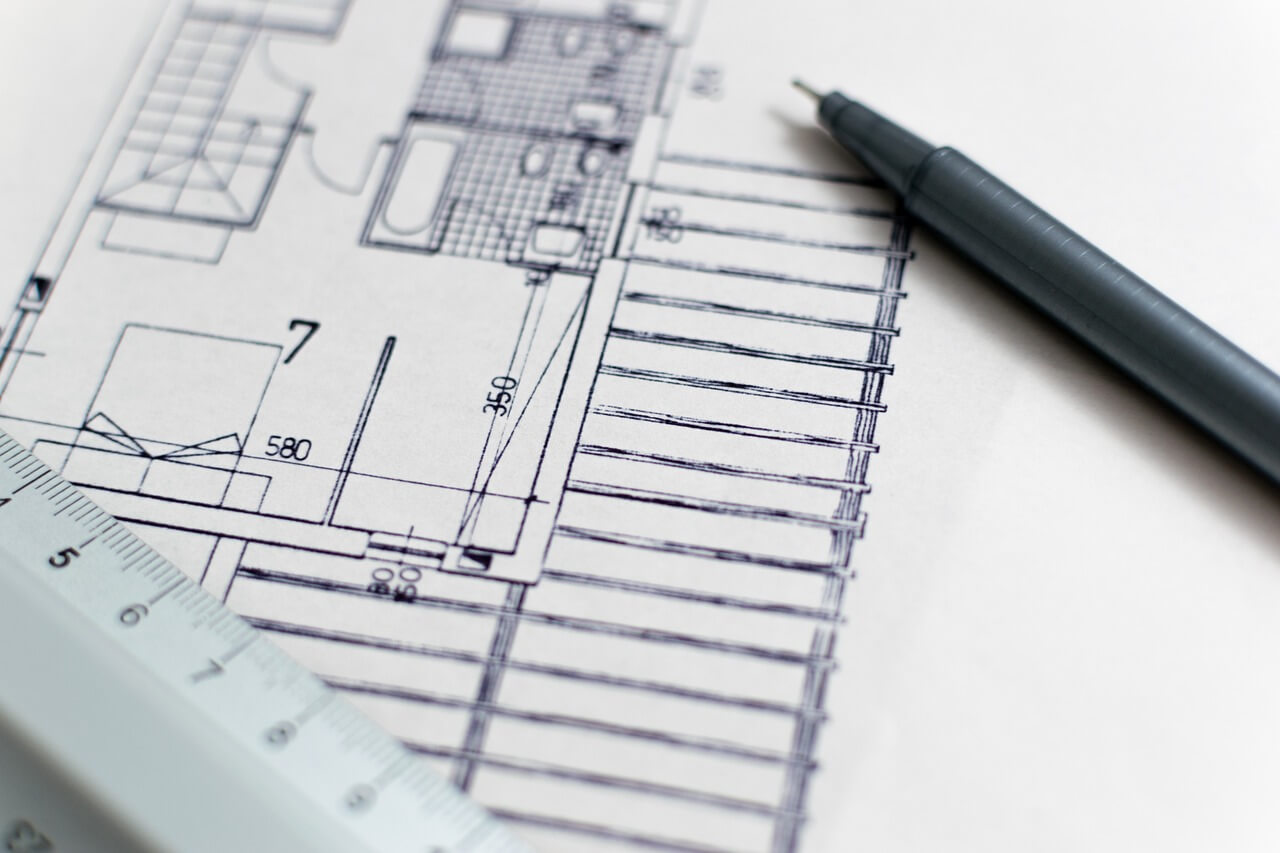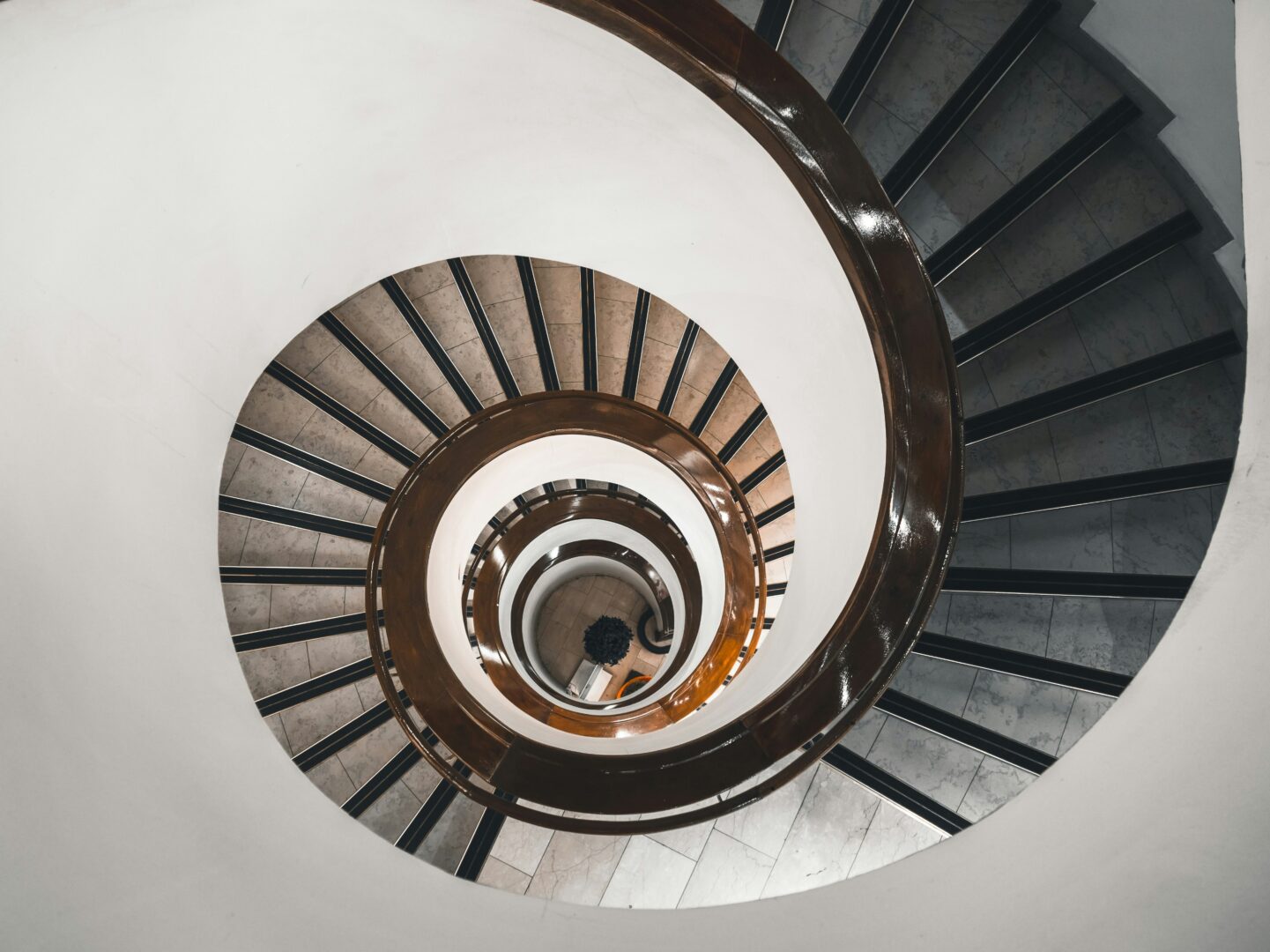RIBA Stage 1 – 3 Design

Stage 1: Preparation & Brief
At this stage, the project vision is defined. The design team collaborates with the client to establish objectives, scope, and constraints. Feasibility studies assess site conditions, risks, planning policies, and sustainability goals. A strategic brief is created, setting the foundation for design development.
During Stage 1 we follow on, usually from a site visit, to advise our clients through a well-presented report, of their options for their project. This helps both client team and design team to get a feel for the route forward into Stage 2 and for a brief to start to form.

Stage 2: Concept Design
With the brief in place, architects and engineers develop initial design concepts, exploring various layouts and systems to meet functional and aesthetic goals. Early coordination between disciplines is key here for project efficiency.
We define early MEP and energy efficiency strategies, ensuring environmental performance and comfort. Electrically we assess existing infrastructure to check suitability for proposals put forward in the Stage 1 brief.
Space co-ordination and calculations are key at this stage. We ensure that calculations are accurate to avoid costly redesigns at later stages.

Stage 3: Developed Design
The concept is refined into a detailed developed design, ensuring all architectural, MEP, and structural elements are fully integrated. The design undergoes further evaluation to meet regulatory, sustainability, and cost considerations.
By Stage 3, the project is ready for contractor engagement, setting the stage for construction planning and execution.
It is at this RIBA Stage where DCC can act as client-side consultants, checking suitability of further developed contractor designs. Alternatively, we can develop into RIBA Stages 4-6.

