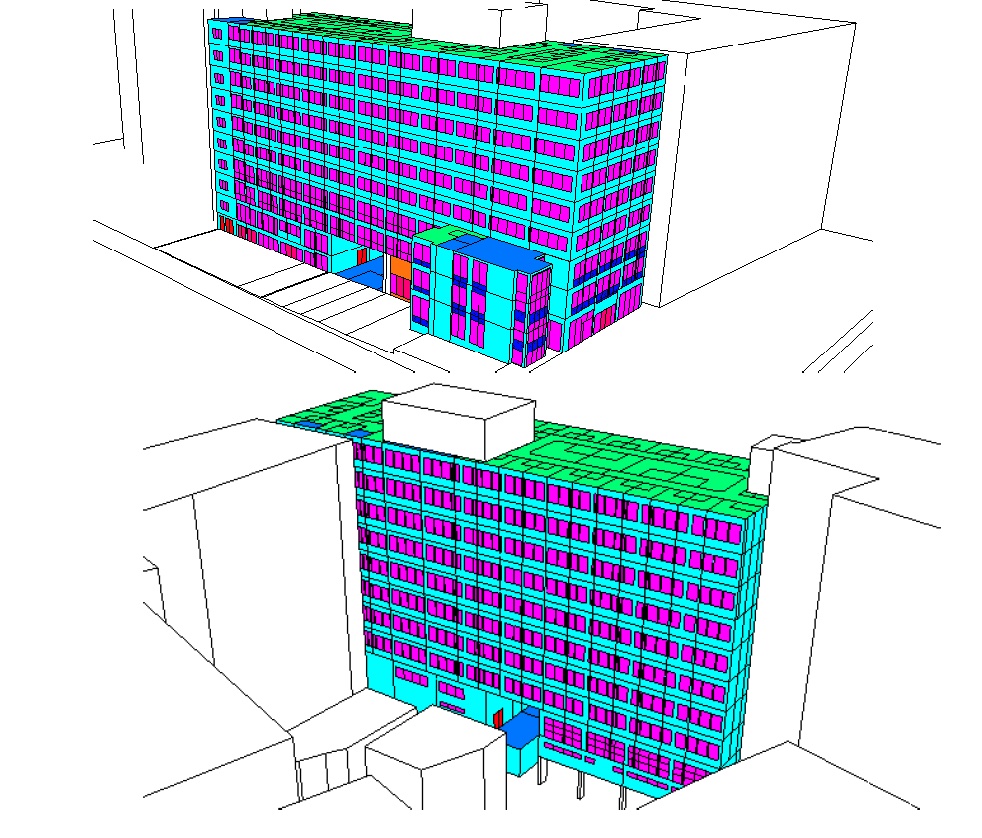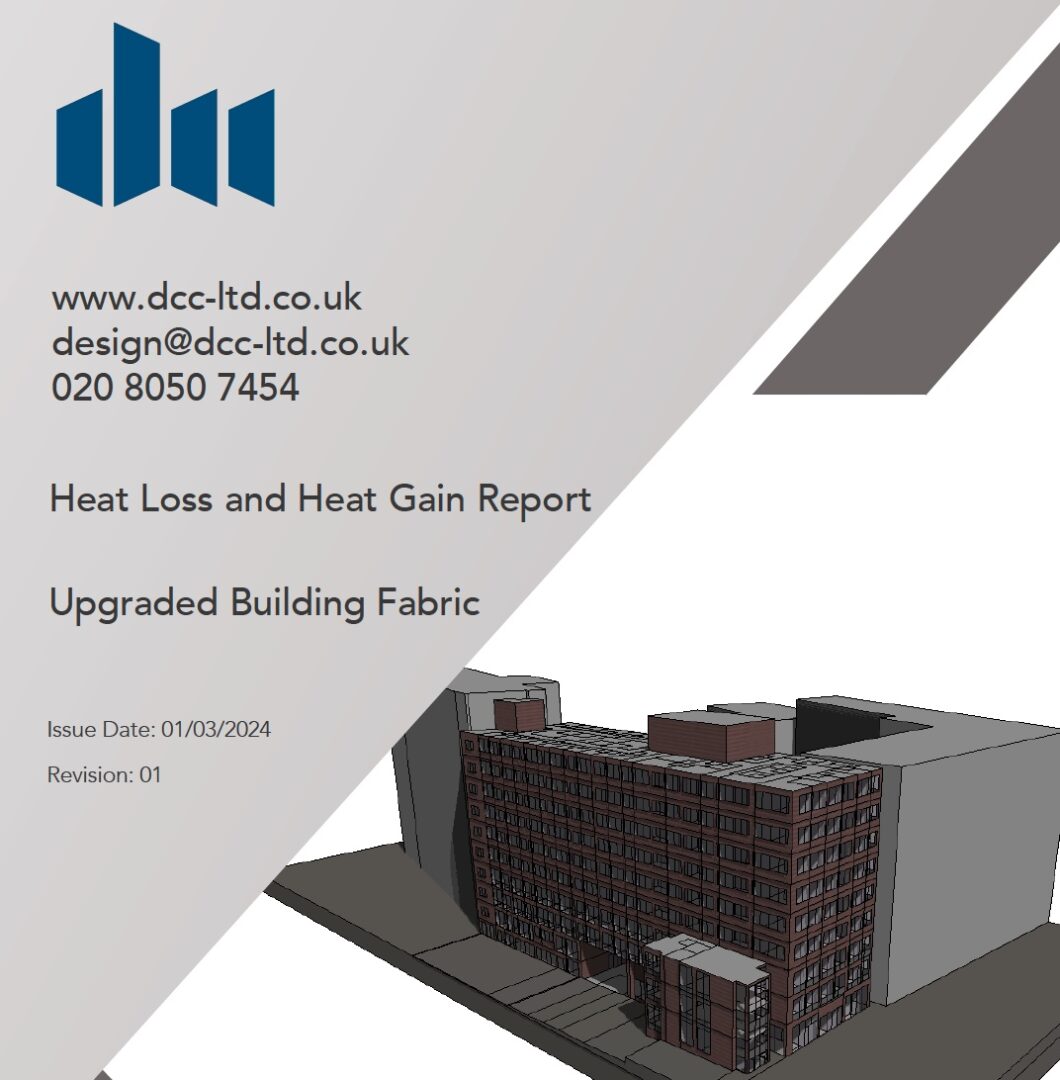Thermal Modelling

DCC use powerful IES VE software in-house as part of a two-step process to determine the heat losses and heat gains of your project.
Step 1 is to accurately create the geometry of the building from 2D layouts to bring this into a 3D model.
Step 2 is where we assign profiles to the 3D model such as building fabric details, window/ door U and G values as well as information regarding the proposed building services, such as desired air flow requirements and supply air temperatures.

We believe presentation is key. Our legible reports are a clients’ dream and ensure a smooth path to selecting HVAC equipment as well as achieving Status A when working for M&E contractors.
When working for clients, the report arms them with a document that can accompany the building. A record of construction for use for years to come as the building is developed, let or sold.
Additional outputs are available once the model is created such as EPC certificates as well as aiding in planning applications and sustainability accolades like BREEAM, WELL and NABERS.

